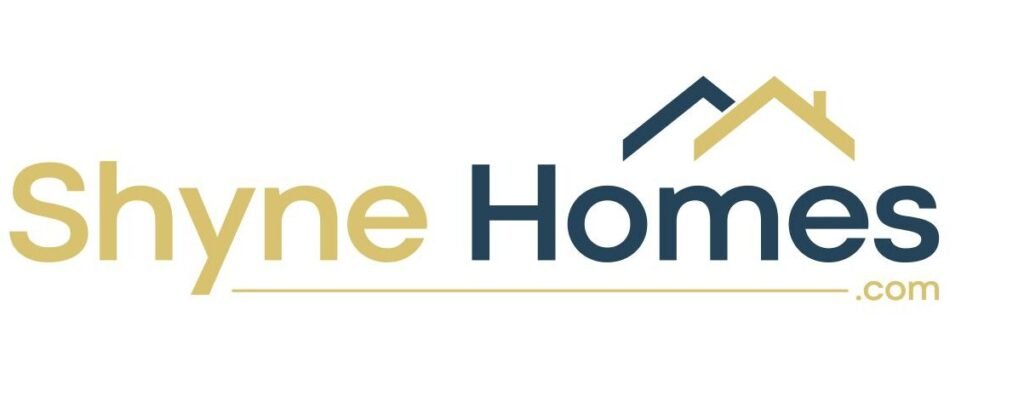Our Services
Complete Care for Every Corner of Your Home
Our Services
At Shyne Homes, we provide a comprehensive range of architectural, design, and planning services to help you create your perfect space. Whether you’re building from the ground up or looking to redesign your interiors, we deliver custom solutions that meet your unique needs and vision. Our experienced team ensures every detail is meticulously planned and executed, bringing your dream home to life with precision and style.
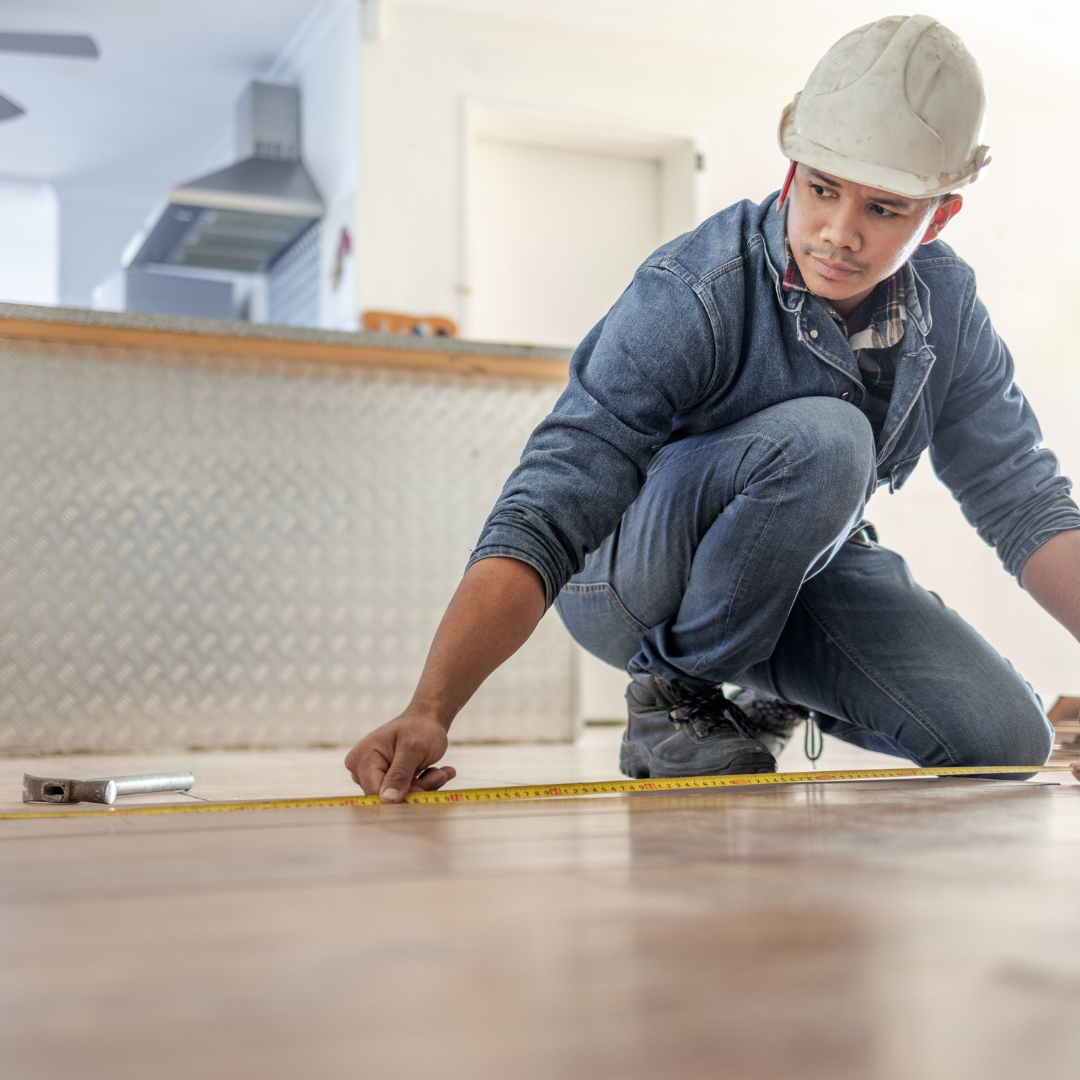
Floor Plan Development
We create custom floor plans that optimize space and flow, tailored to your unique needs and preferences.
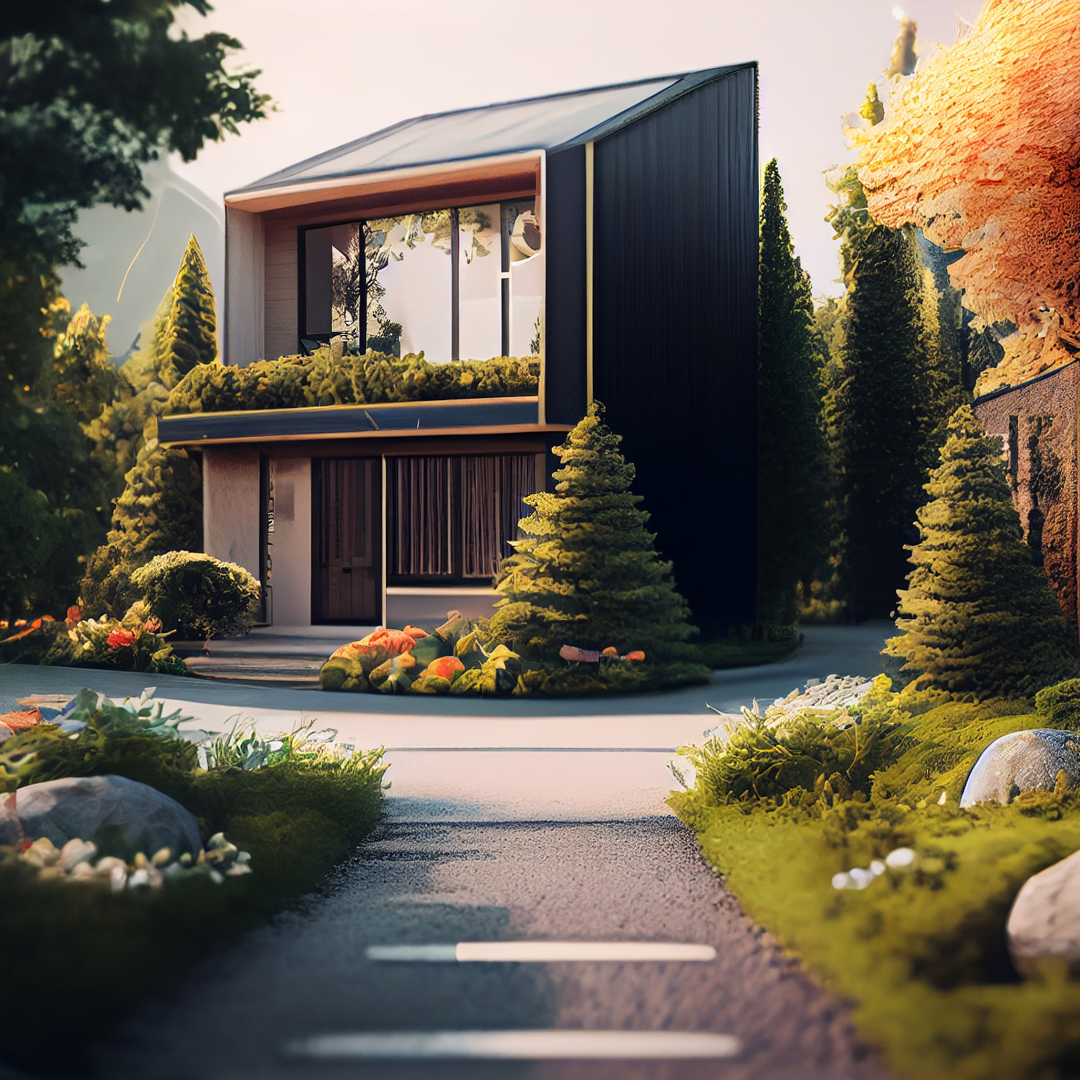
2D & 3D Elevation
Visualize your home from every angle with detailed 2D and 3D elevation plans, giving you a comprehensive view of the exterior design.
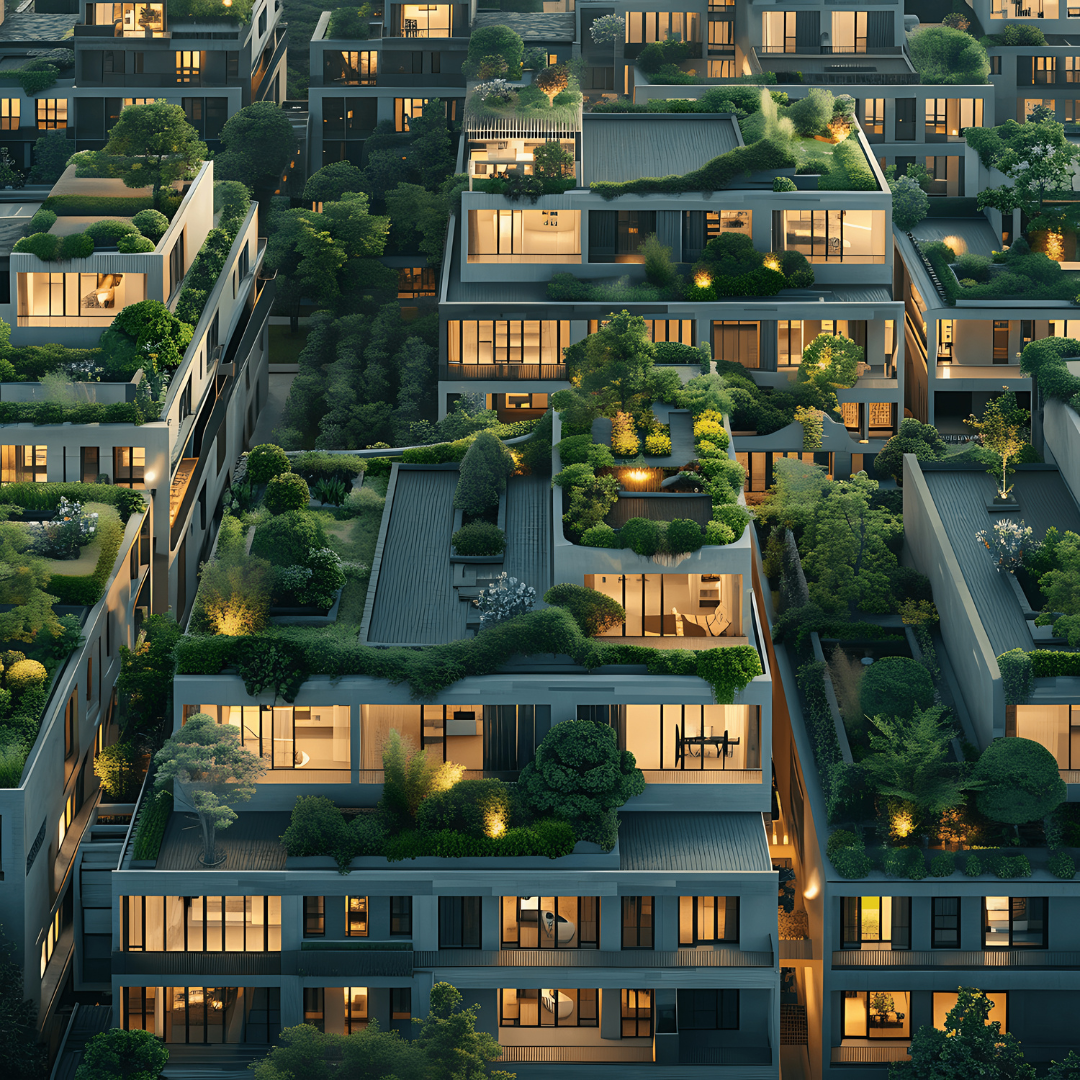
Bird’s Eye View of Your Property
Get a top-down perspective of your property with bird’s eye view designs, offering a complete overview of the layout and landscape.
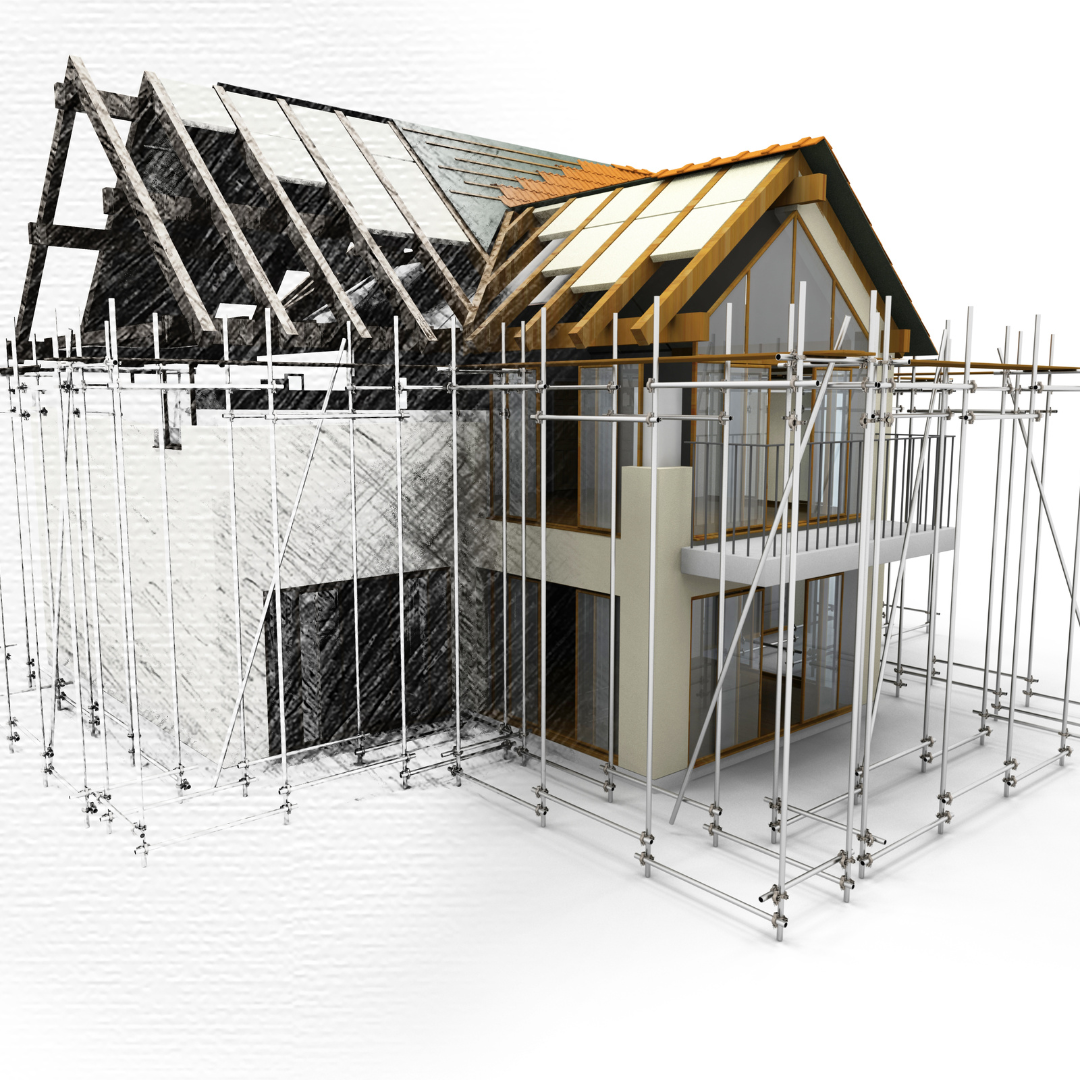
Complete House Structure Design
From foundation to roof, we ensure your home’s structure is sound, functional, and built to last.
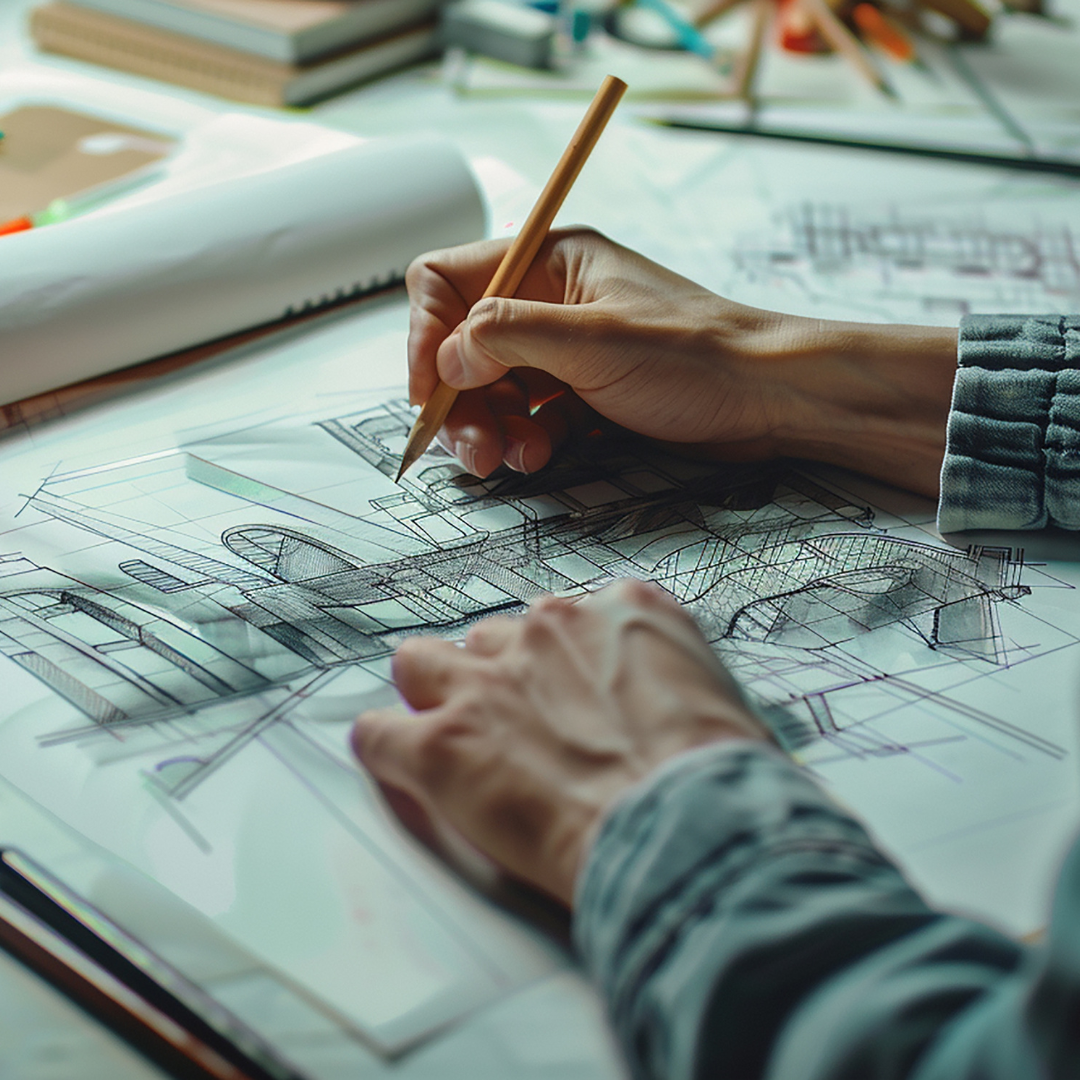
Working Drawings & Detailed Plans
Our technical drawings ensure accurate execution of construction, down to the finest details.
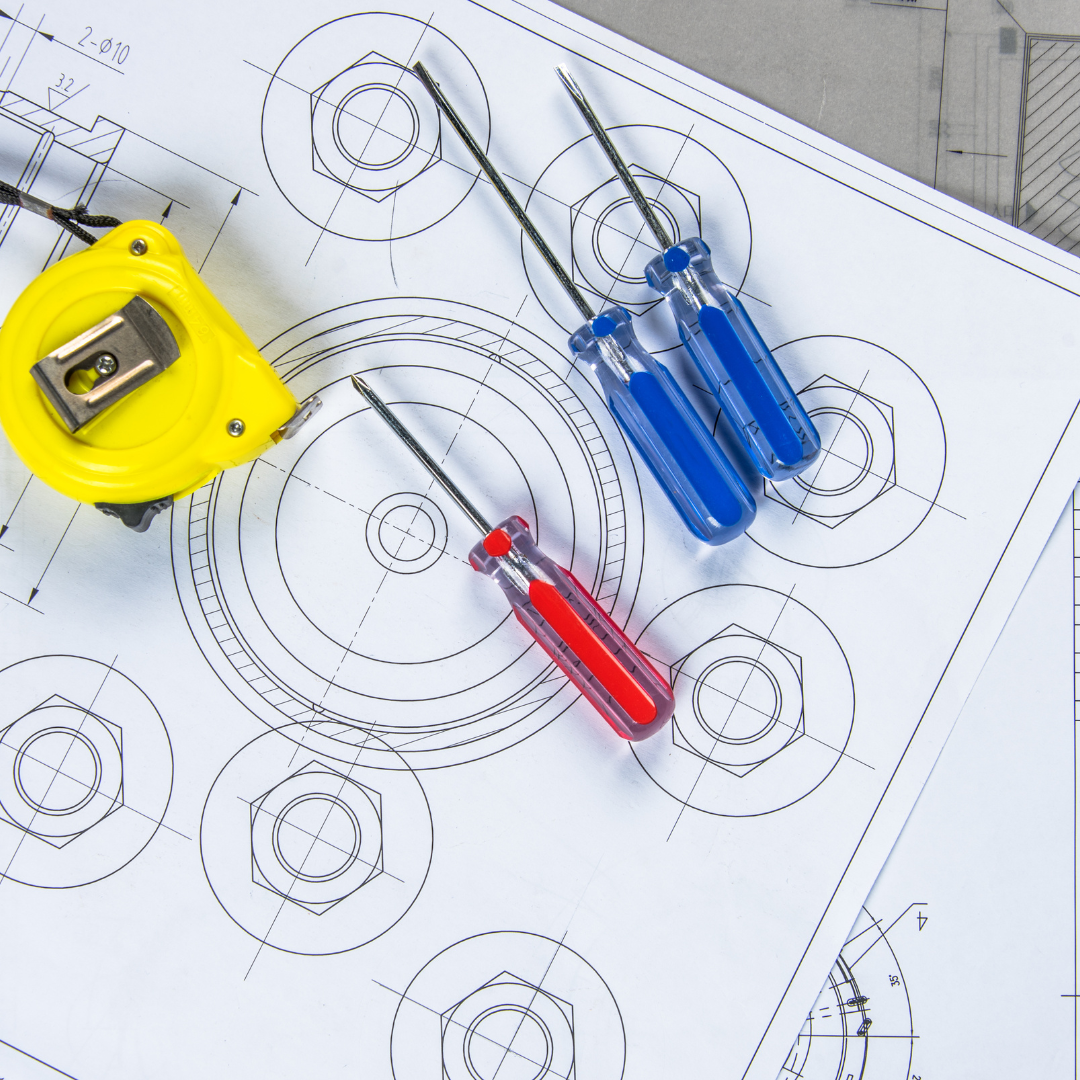
Electrical, Plumbing, and Drainage Plans
We provide comprehensive MEP plans to ensure seamless utility integration in your home.

Cost Estimation and Budgeting
We help you plan and manage your budget effectively, ensuring you stay on track without compromising on quality.
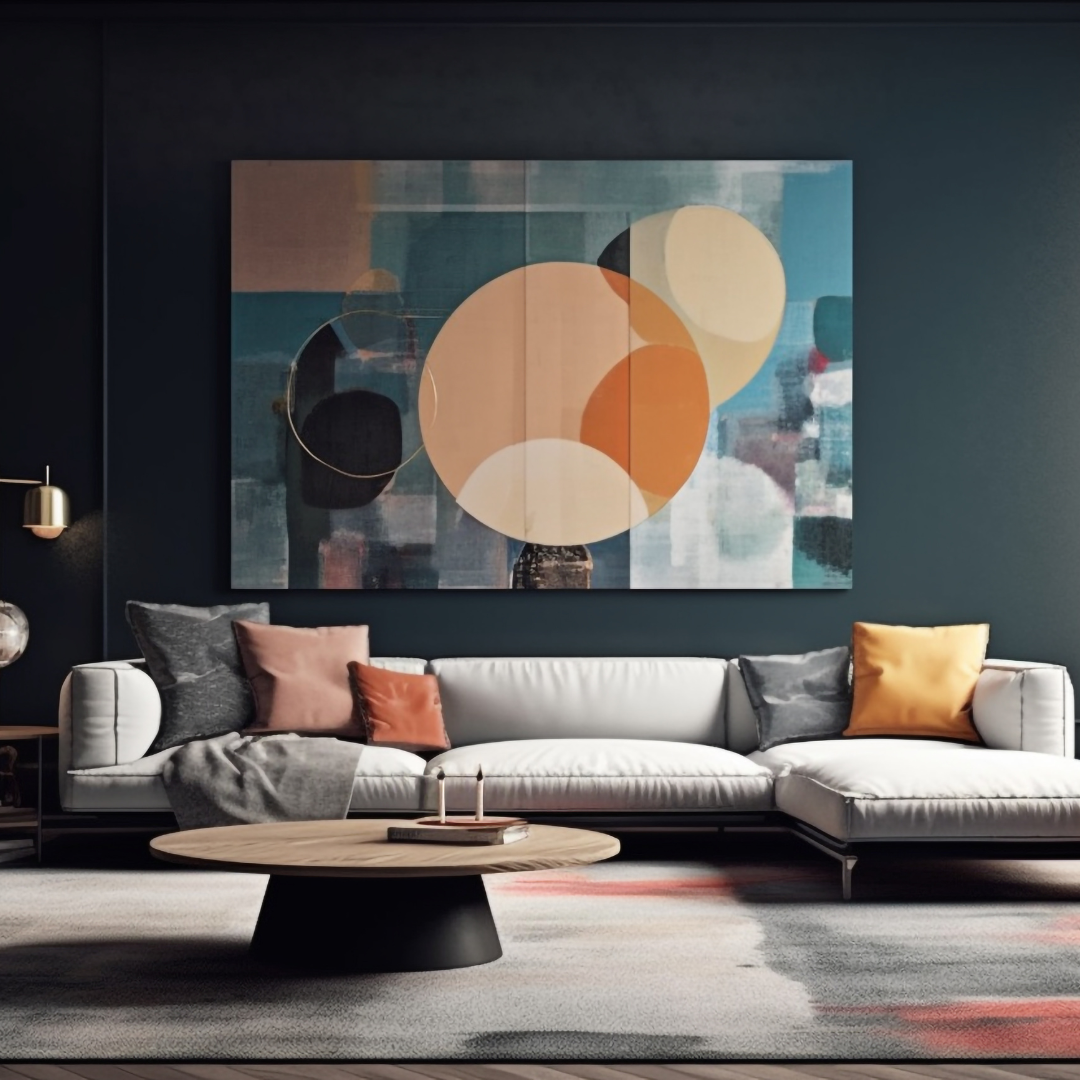
Space Planning
Our expert interior designers create spaces that reflect your personality, combining beauty and functionality for a harmonious living environment.
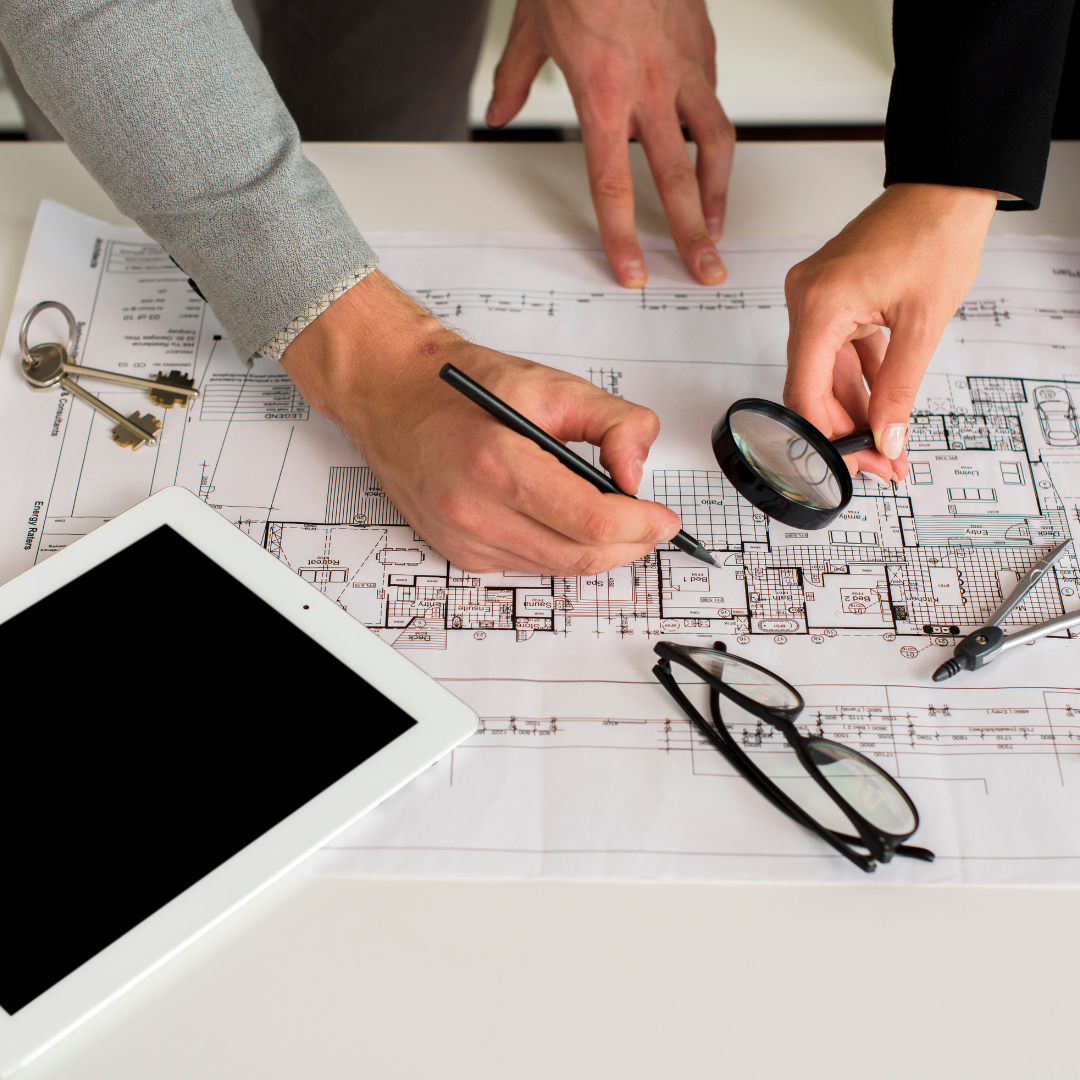
Master Plan Creation
A complete roadmap for your project, covering every aspect from design to construction.
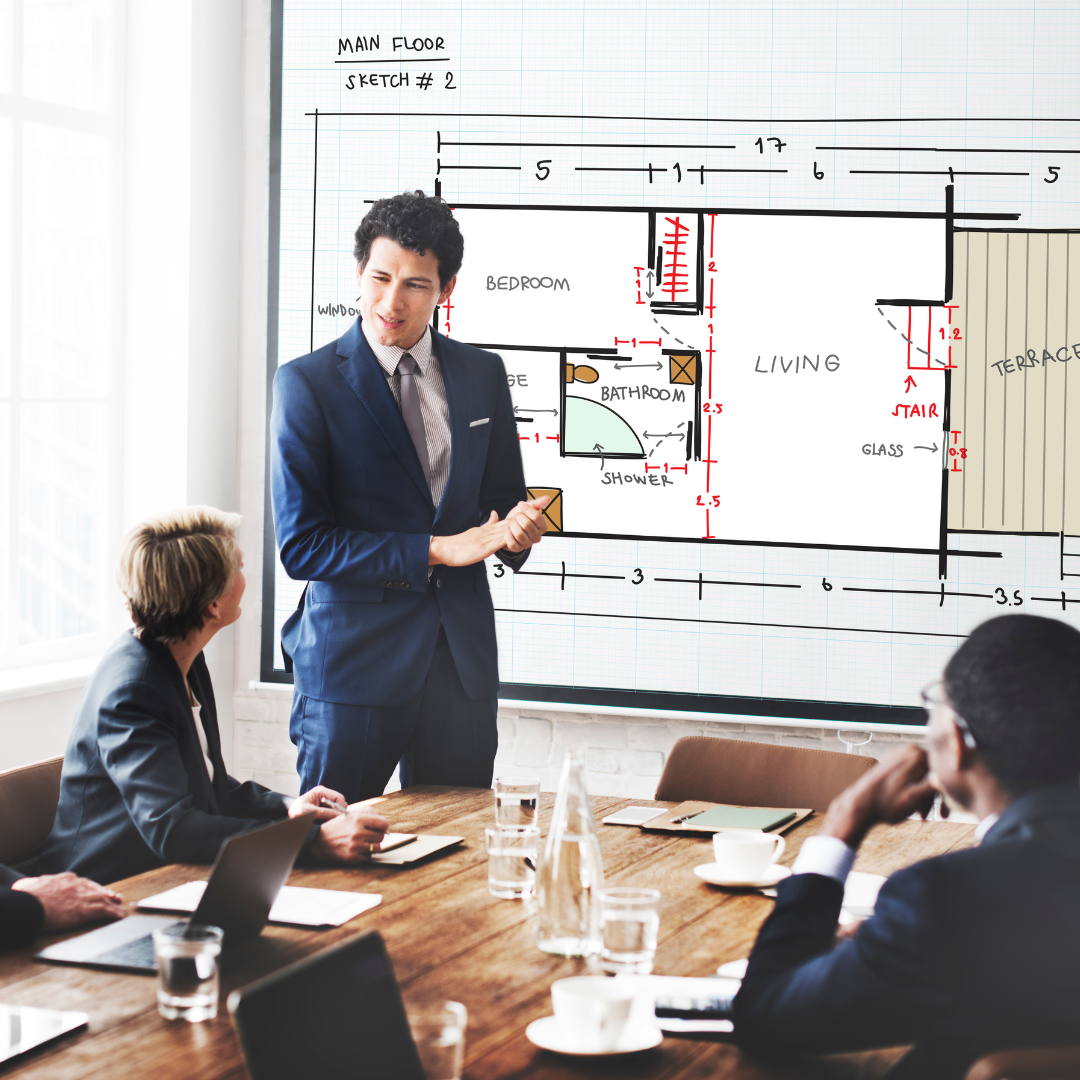
Presentation Plans
Professional plans that communicate the vision of your home with clarity and precision.

Walkthrough Design
Experience your future home with virtual walkthroughs, providing a realistic feel before construction even begins.

Site Visits
We conduct regular site visits to ensure your project is being built to the highest standards and according to plan.
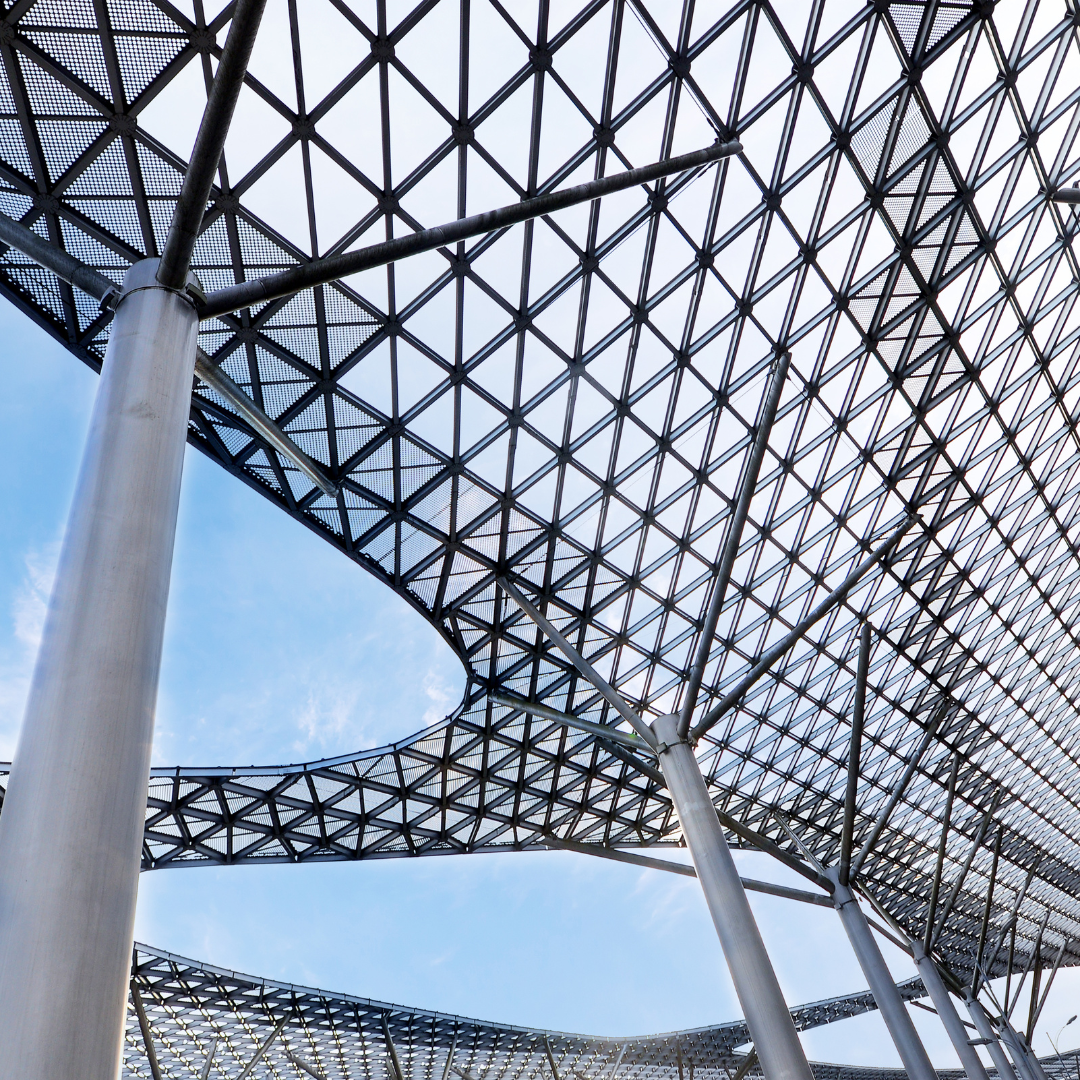
Steel Structure Engineering
Our steel structure designs are engineered for strength, stability, and durability, ensuring your home is built to withstand the test of time.
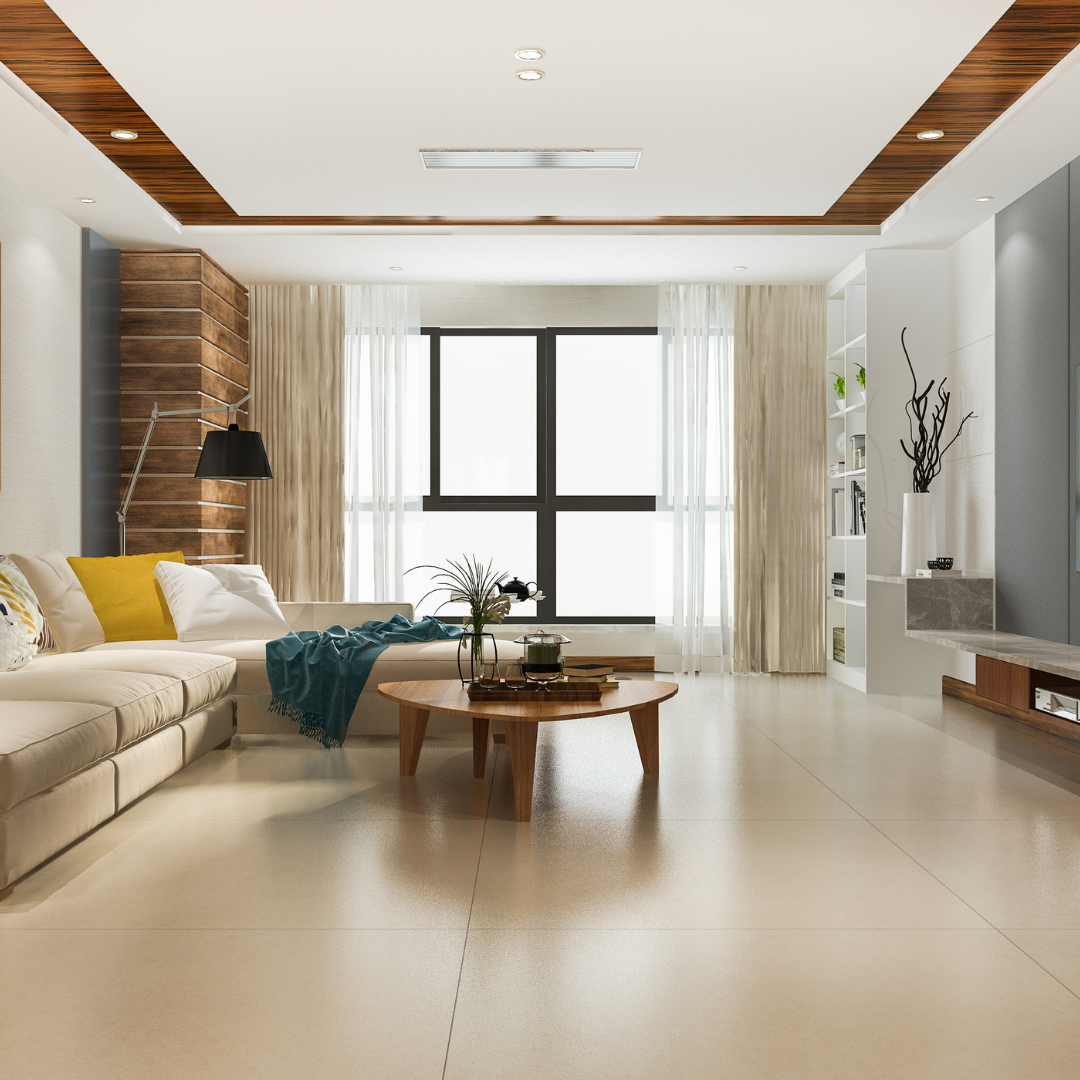
Complete House and Interior
From the foundation to the finishing touches, we provide comprehensive design services for both the exterior and interior of your home.
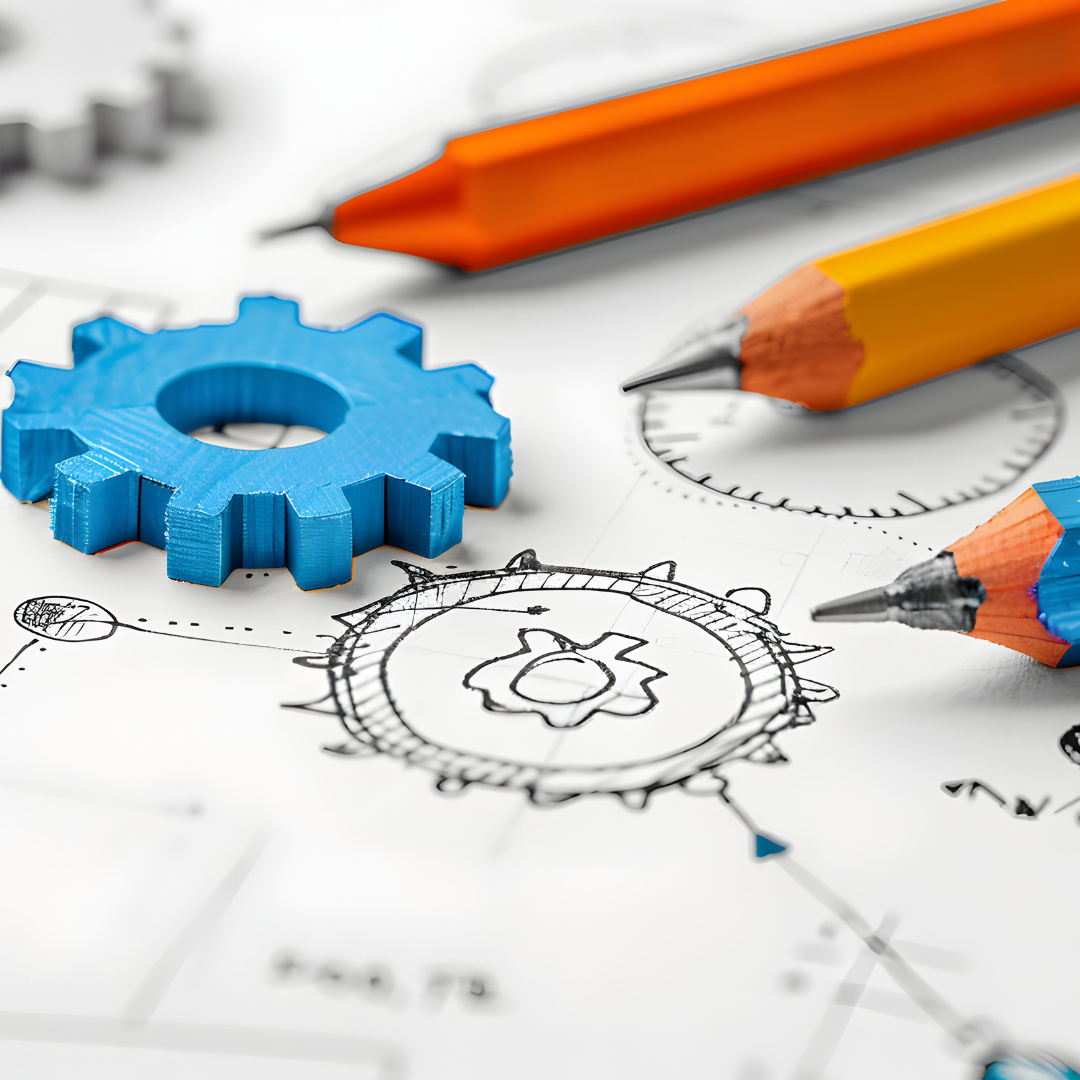
Blueprint and Technical Drawings
Detailed technical drawings ensure precise construction, leaving no room for error.
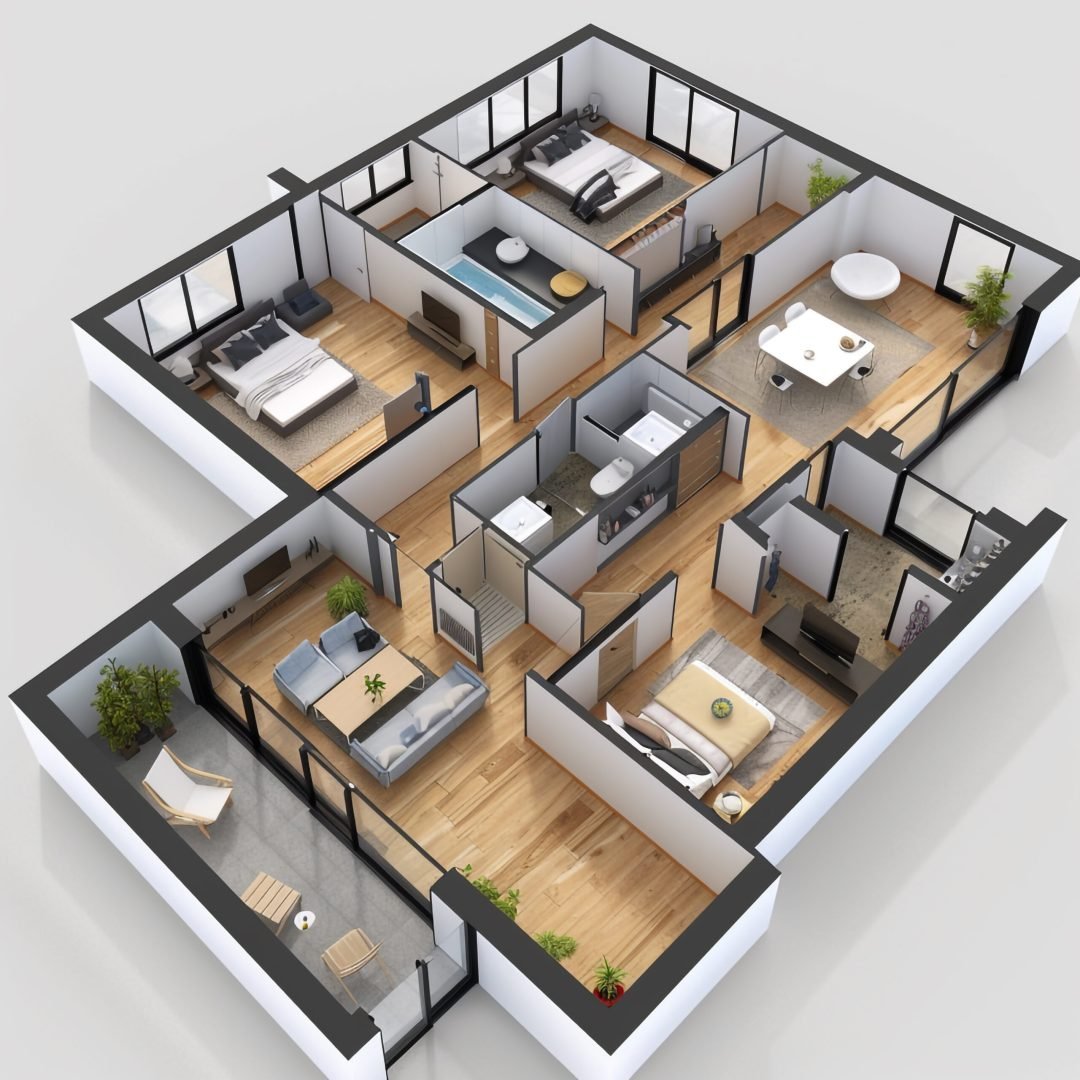
3D Floor Plan with Cut Sections
Visualize your home’s layout with 3D floor plans that include detailed cut sections for greater clarity.

Landscaping and Exterior
We don’t just design your interiors; we create beautiful outdoor spaces that complement your home and enhance its surroundings.

Plan Validation Services
Ensure your plans are accurate and compliant with all local regulations with our plan validation services.
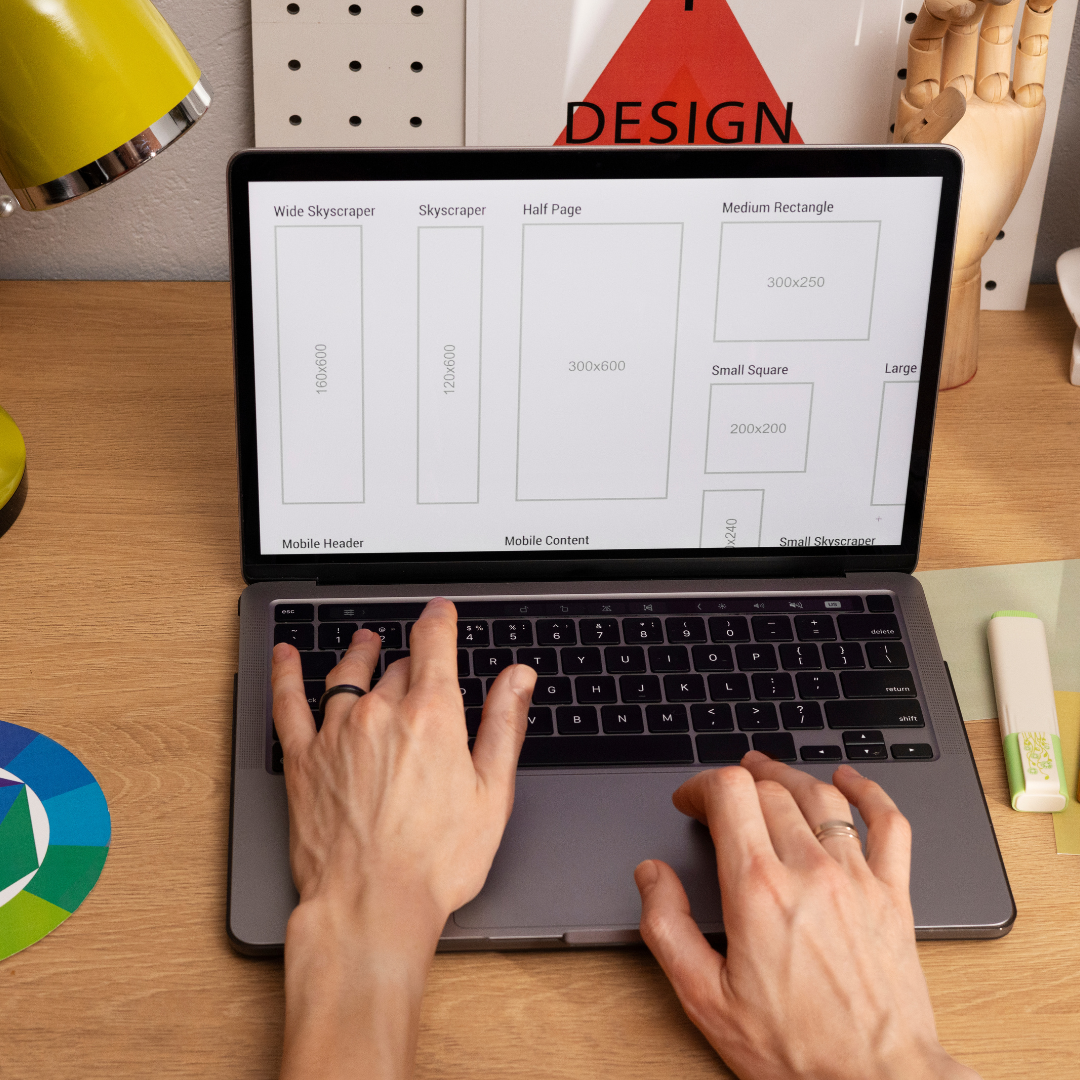
DWG File Deliverables
Receive professional DWG files for your architects and builders to work with, ensuring consistency across the project.

Bill of Quantity (BOQ) Preparation
We provide a detailed bill of quantities (BOQ) to help you accurately estimate material and labor costs, giving you control over your budget.
Get in Touch
- +91 9424768882
- contact@shynehomes.com
- 114, Sudama Nagar, Indore, Madhya Pradesh, 452009
